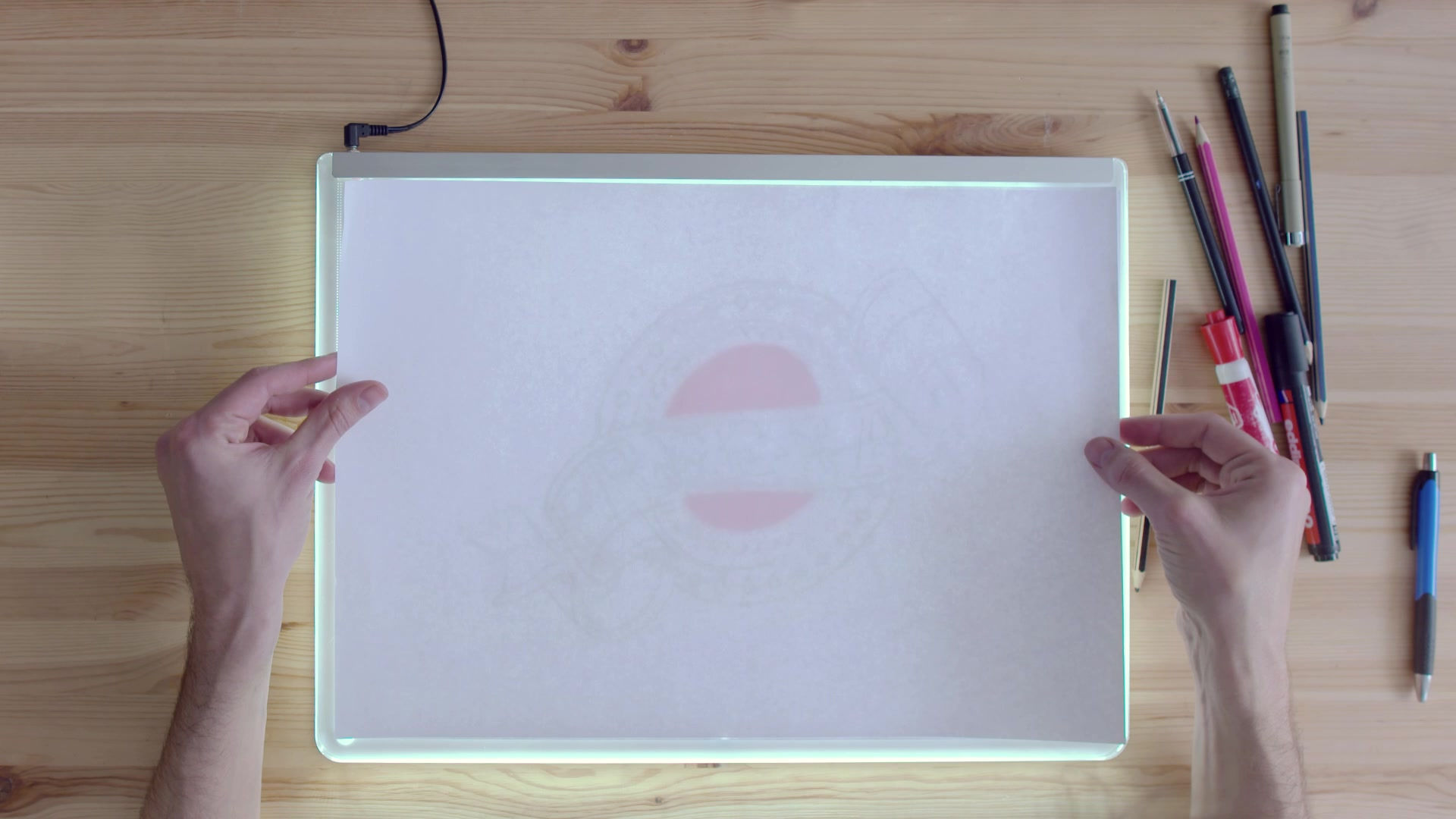top of page

Drawing Basic Space, Metting Room In C5
In the same group of 5 as before, we will be given a space, which is one of these spaces that is located in Taylor's University Lakeside Campus, namely the open spaces in each block, E-Quarium, Student Life Center and meeting rooms. As a group, we are required to take all the necessary measurements at the given spaces including all the existing furniture found in the spaces. Later, we are required to produce a set of orthographic drawing individually with proper dimension and annotations.
Reflection
While measuring for the furniture in C5 Meeting Room, it was tiring as we are considering every little detail of those furniture in our orthographic drawings and it takes us about a week time to compile every single detail measurements , without producing any drawings.
It is a good experience for me to produce this floor plan and some drawings so that I can have some idea how people draw their drawings so well by producing a neat and detailed drawings.
Fortunately, I have understand about how to apply drawing conventions, symbols, projection lines and the details in future workplace.
bottom of page






