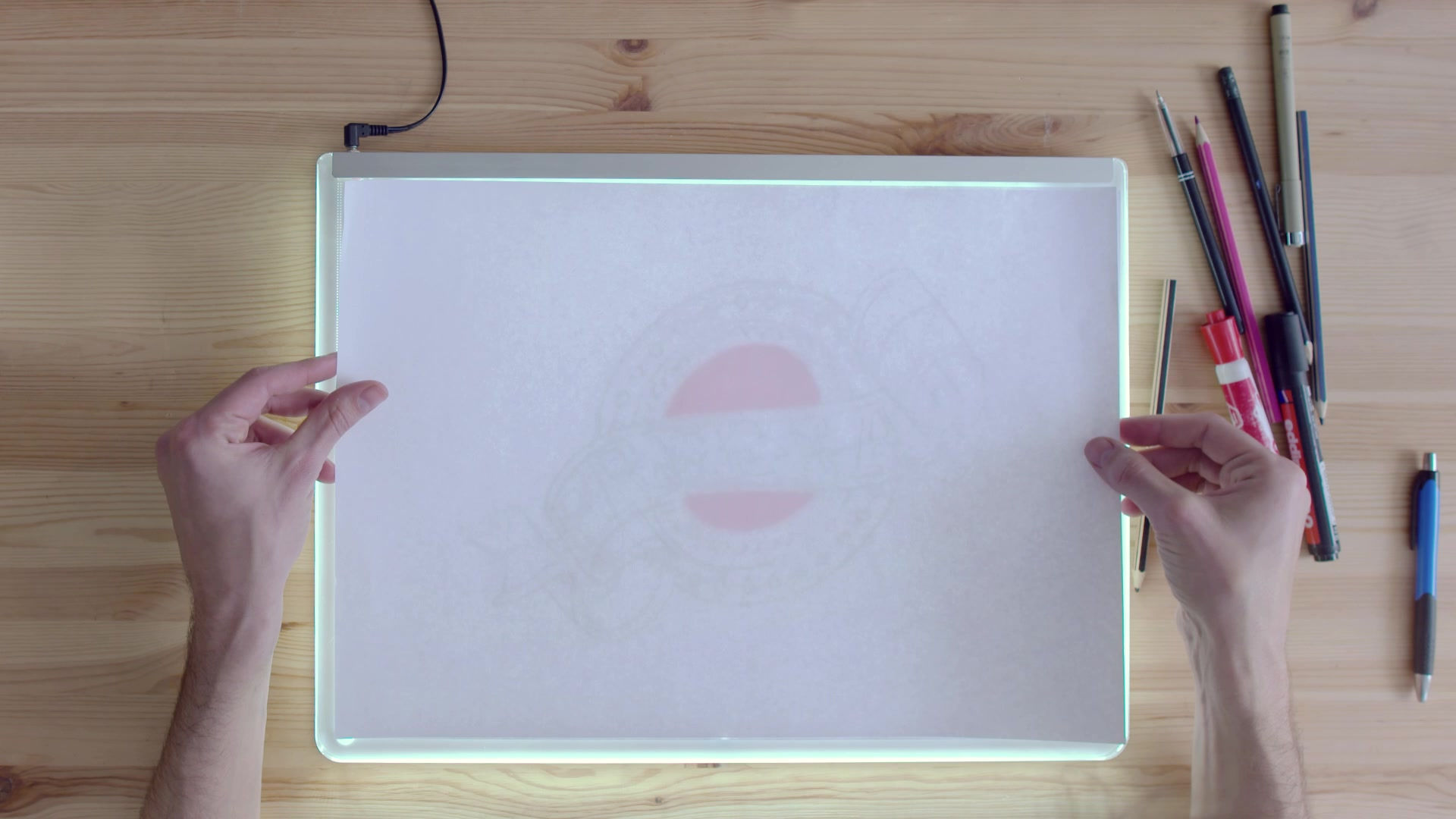top of page

Orthographic Drawings Of a Tiny House Project
This project is a final project for "Introduction to Drawing" module. In this project, we will be given a basic layout of a tiny house and we are required to propose the basic daily spaces for the house. The spaces include living room, dining area, kitchen, bedroom, bathroom and etc.
Besides that, we also have to include furniture, fixtures, flooring and lighting in our proposal and we are required to produce a set of orthographic drawing with proper annotations and dimensions.
.jpeg)

Reflection
This assignment is the most challenging in this module and can be say the most fun. I feel lucky that I have the opportunity to design my ideal home without any restrictions, and to learn how to apply the techniques of proper drawings in the built environment practice. I quite enjoy the process as I am doing what I like and for the design. It took much of our times and quite exhausting but it worth more than anything.
bottom of page